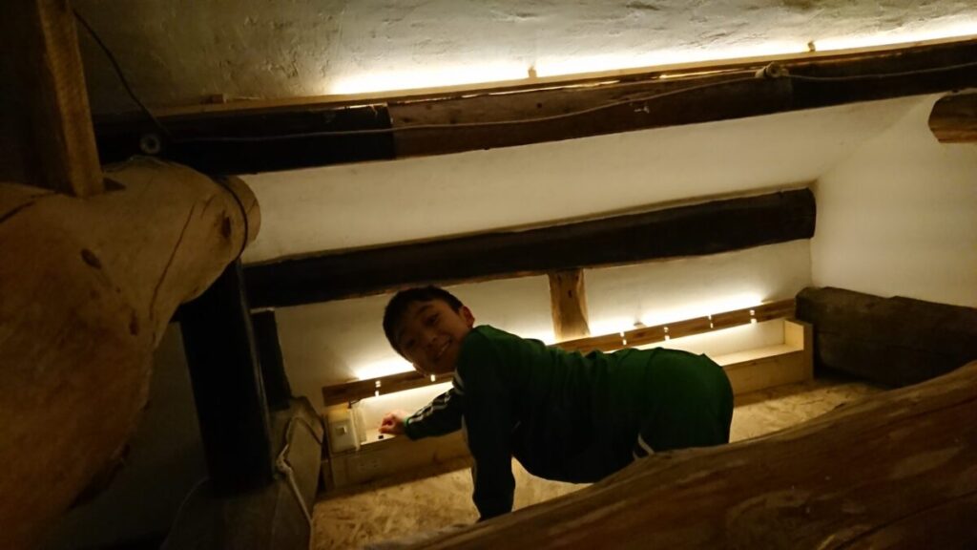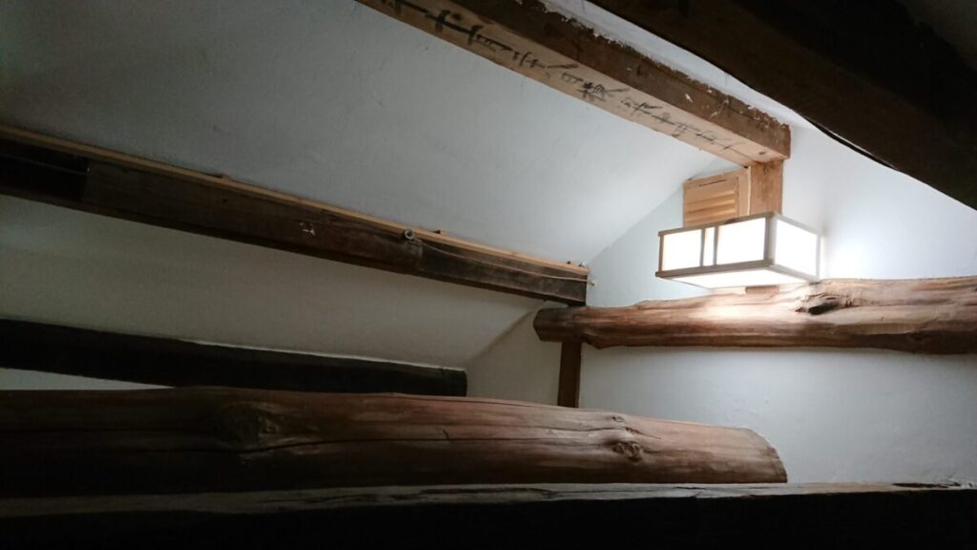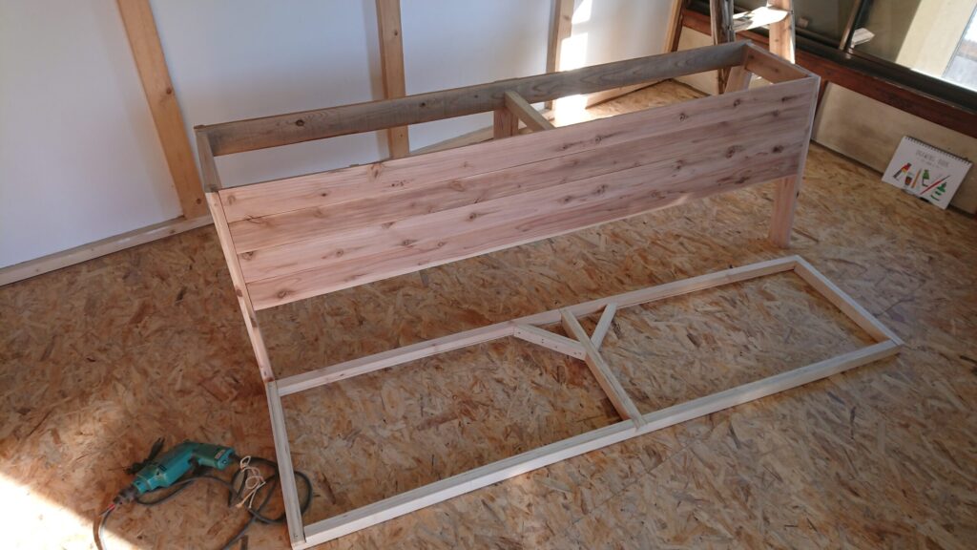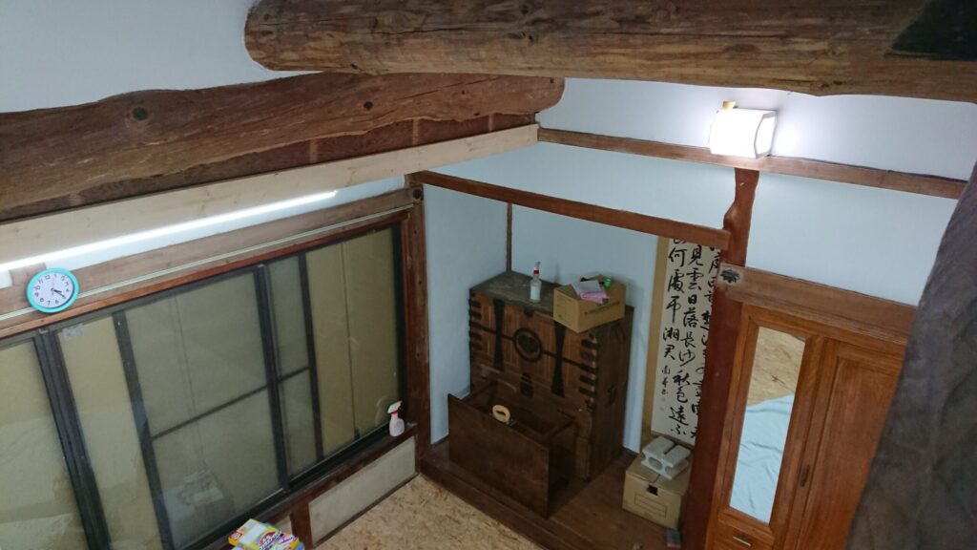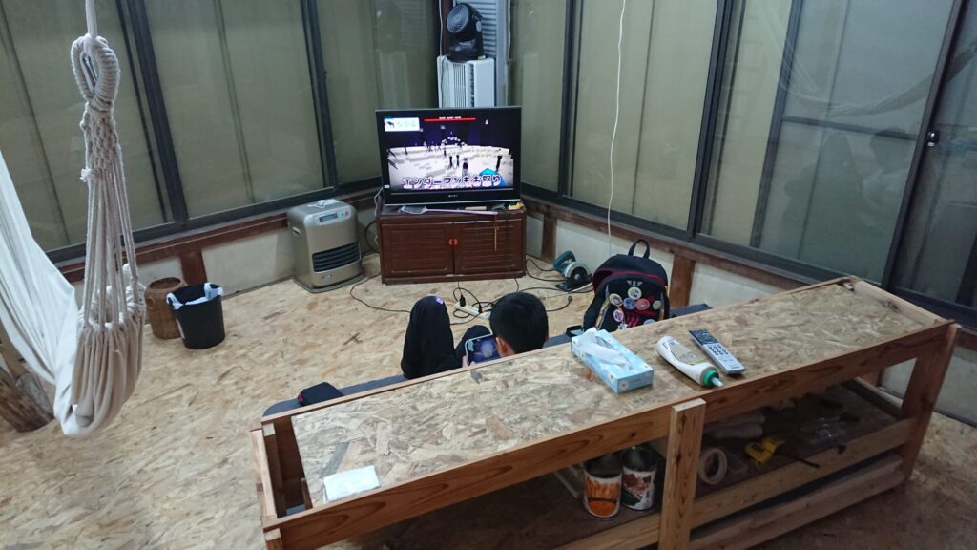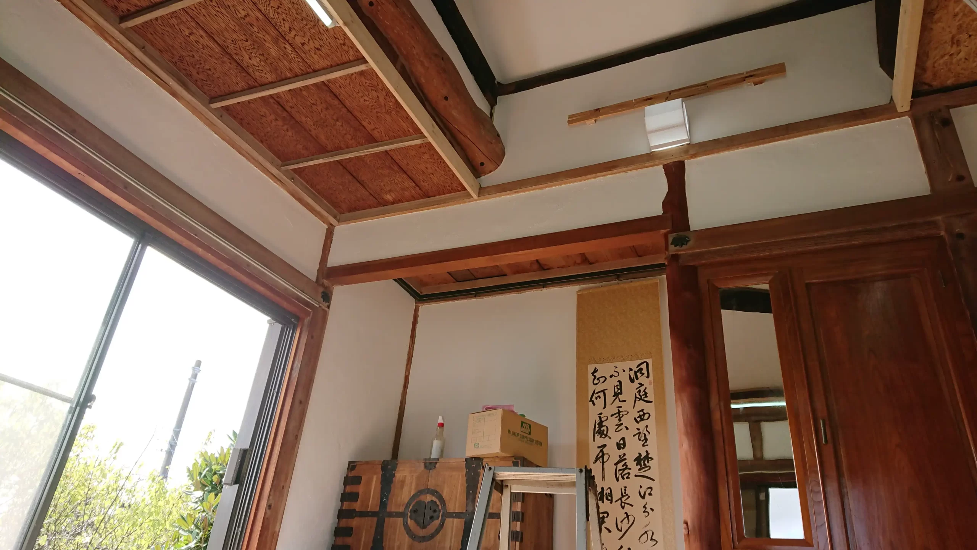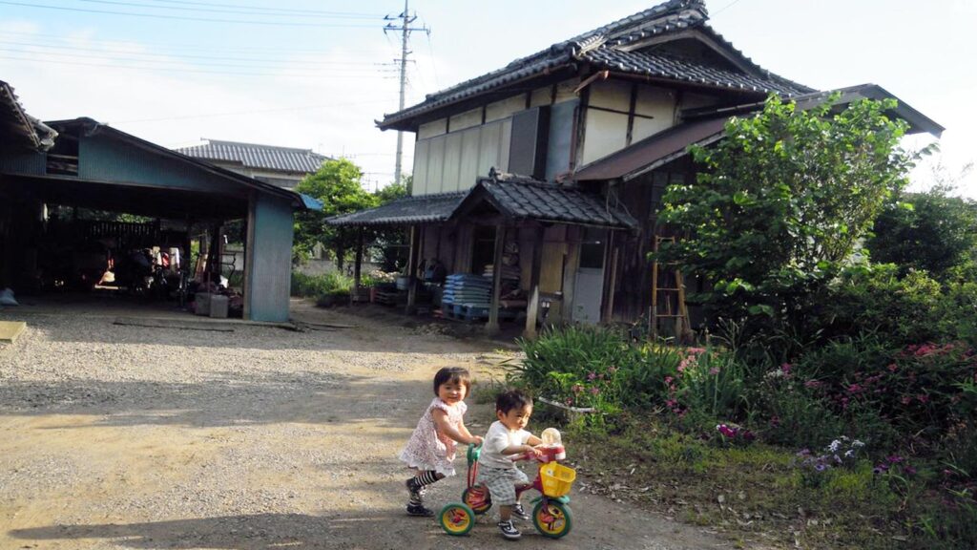
Grandpa and Grandma’s house consists of a main building over 100 years old and a detached structure dating back about 70 years.
The detached building has a first floor serving as a warehouse, and currently, the second son uses it as a workshop for woodworking. However, the Japanese-style room on the second floor has been left untouched for a long time since Grandpa’s mother passed away.
A few years ago, during a visit to his parents’ home, the second son had a sudden idea: ‘Let’s renovate the unused detached building and create a room where we can stay.’ With the approval of Grandpa and Grandma, he embarked on a DIY renovation project.
The detached building and tokonoma.
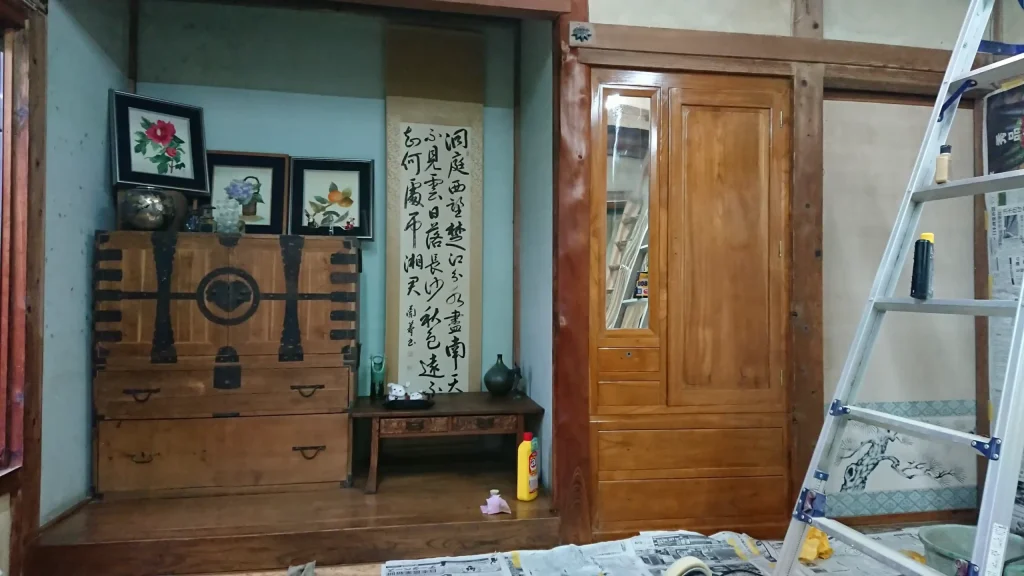
Traditional Japanese homes have rooms of various sizes, such as 4.5 tatami mats, 6 tatami mats, 8 tatami mats, or 12 tatami mats.
The most common size is typically 8 tatami mats, and the floor is covered with tatami mats.
In the detached building, there are two rooms each measuring 8 tatami mats.
The second son plans to convert one of these rooms by replacing the tatami mats with plywood flooring, knocking out the ceiling, and creating a loft space. To make the room suitable not only for sleeping but also for the second son to play, he decided to start the renovation project.
In the room undergoing renovation, there is also a ‘tokonoma,’ a traditional Japanese alcove, adorned with scrolls painted by relatives and antique Japanese furniture.
To help you understand, a ‘tokonoma’ is a built-in recessed space often found in traditional Japanese rooms. It typically features a decorative alcove post called ‘tokobashira,’ where items like calligraphy scrolls, flower arrangements, or special objects are displayed. In this setting, it adds a certain charm to the room, creating a somewhat nostalgic and pleasing atmosphere with the scrolls and antique furnishings contributed by family members.
Removing the ceiling boards to create a loft.
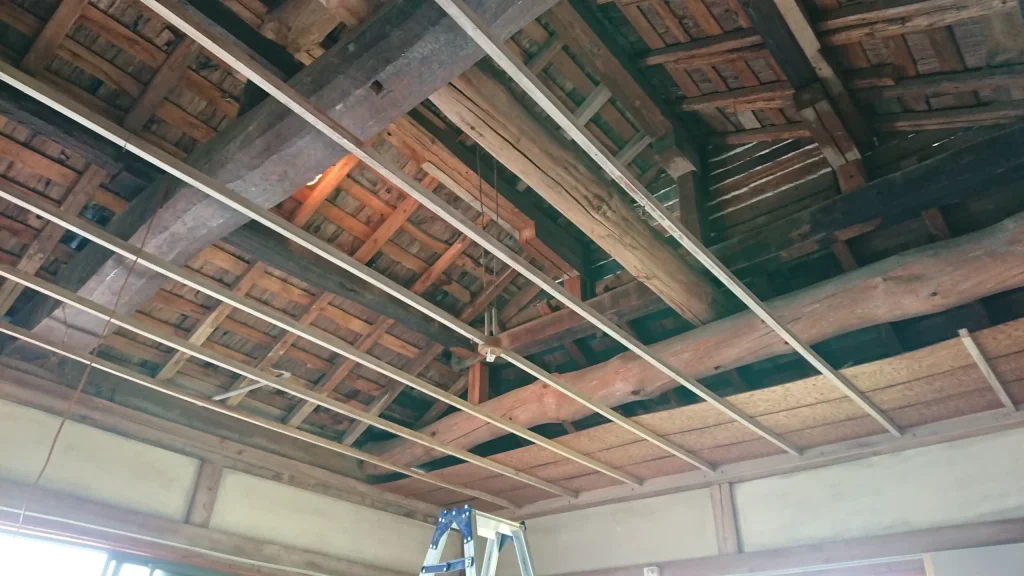
The renovation of the detached building began with the removal of the ceiling to create a spacious upper area.
Peeling away the current ceiling revealed the nostalgic sight of cedar bark lining the underside of the roof, a characteristic of old Japanese homes. The exposed ceiling also unveiled vintage-style porcelain-insulated wiring.
In the envisioned plan, the second son intends to apply plaster to the exposed underside of the roof, showcasing sturdy beams while extending a loft that slightly protrudes into the adjacent room.
Despite battling the dust from the dismantled ceiling, the second son successfully removed it and, with occasional assistance from the 2-1, managed to install the framework for the loft within a few days.
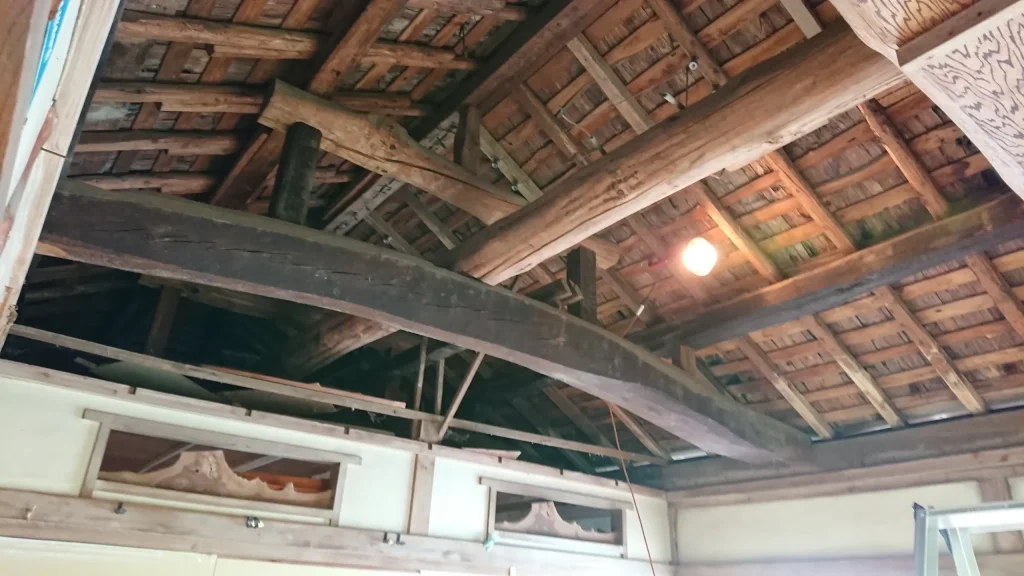
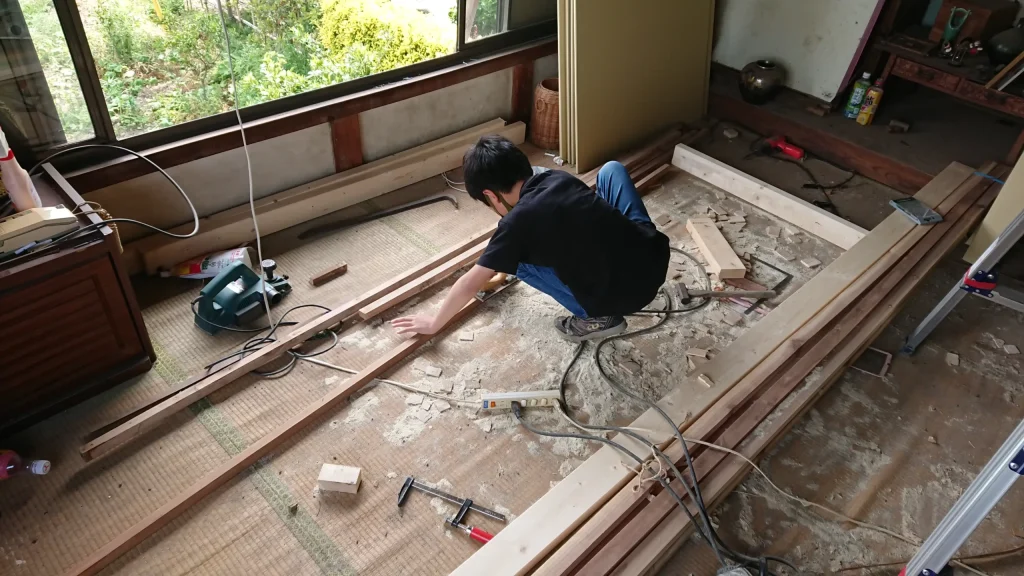
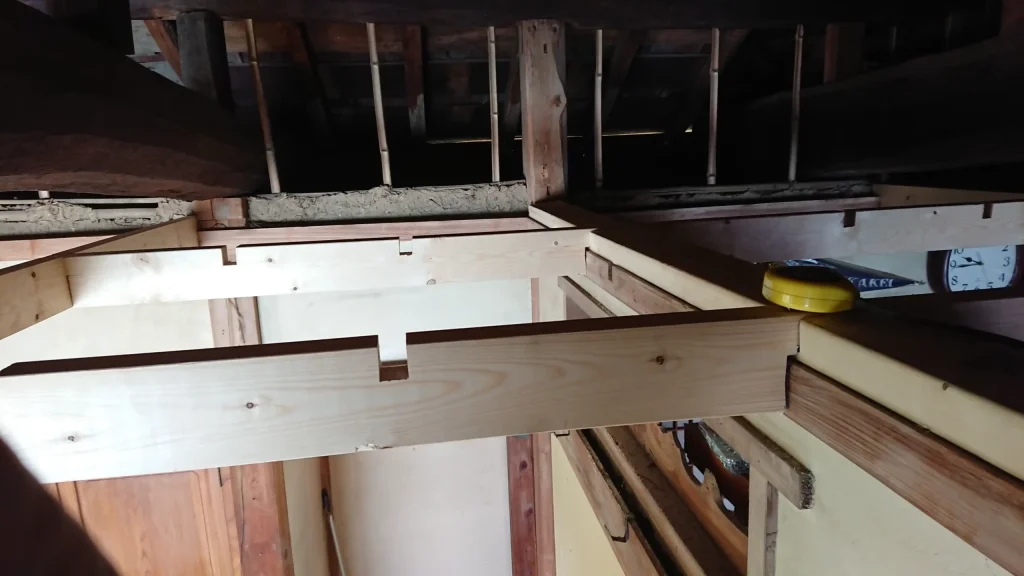
The walls and ceiling are finished with plaster
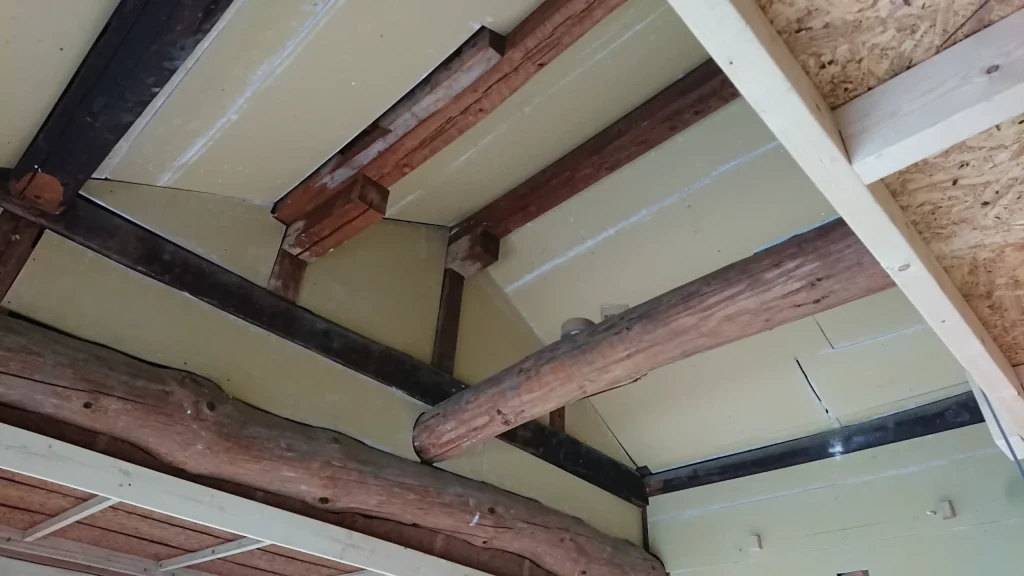
Once the loft was completed, the next step involved affixing gypsum board to the newly exposed cedar bark ceiling.
Following that, all the tatami mats originally on the floor were removed, and in their place, OSB boards were applied to create a simple wooden floor.
After the floor was done, a ladder was installed to access the loft. The ladder, crafted from a slender log that Grandpa had used in agriculture, was split in half.
The renovation of the detached building continued gradually, with work conducted every weekend starting from May. By July, as summer vacation began, the 2-1, eager to use the room, inquired about the expected completion date with the Second son on every break.
Then, in mid-August, on the second day of the Second son’s short summer break, the room was somehow ready for accommodation.
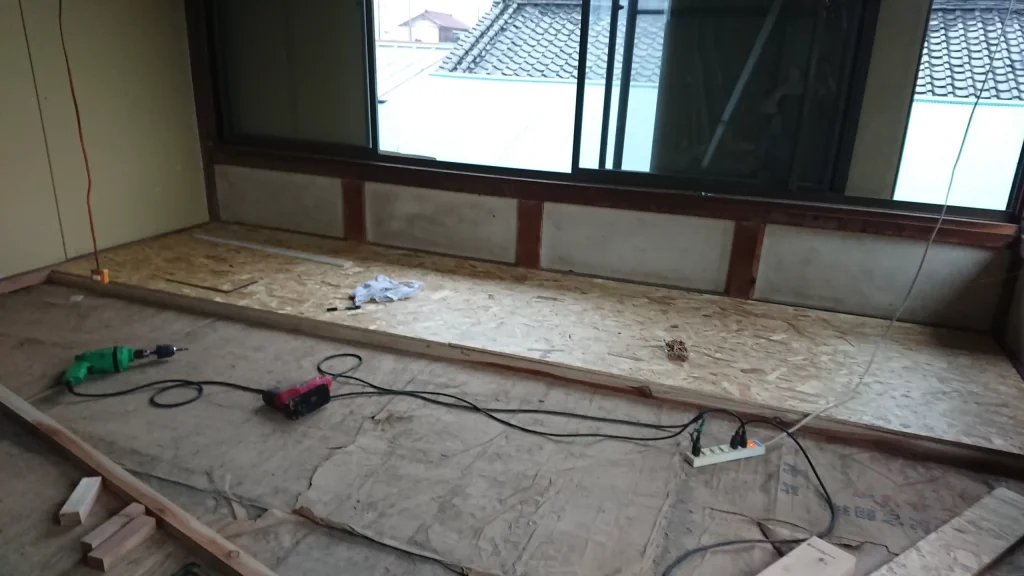
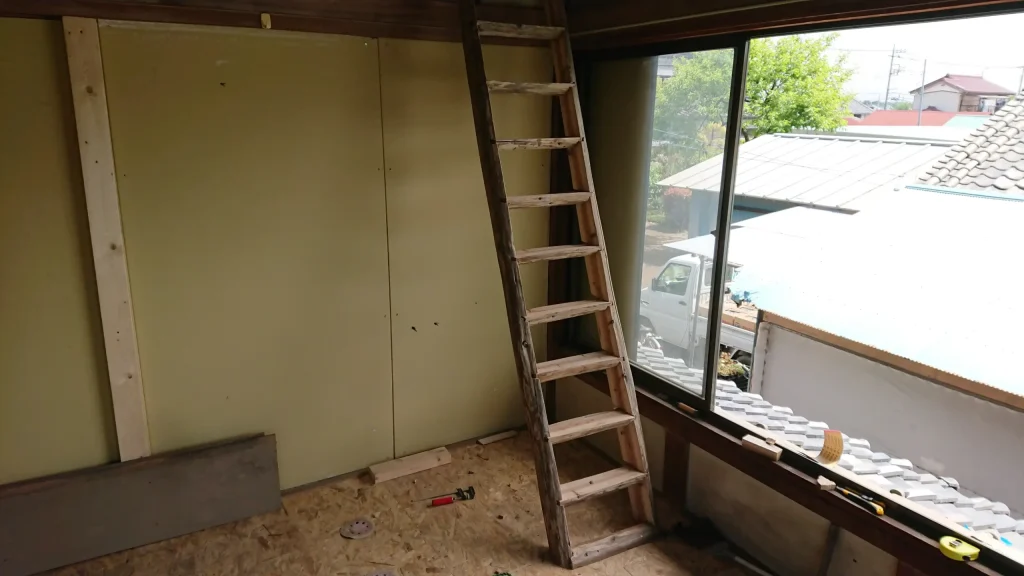
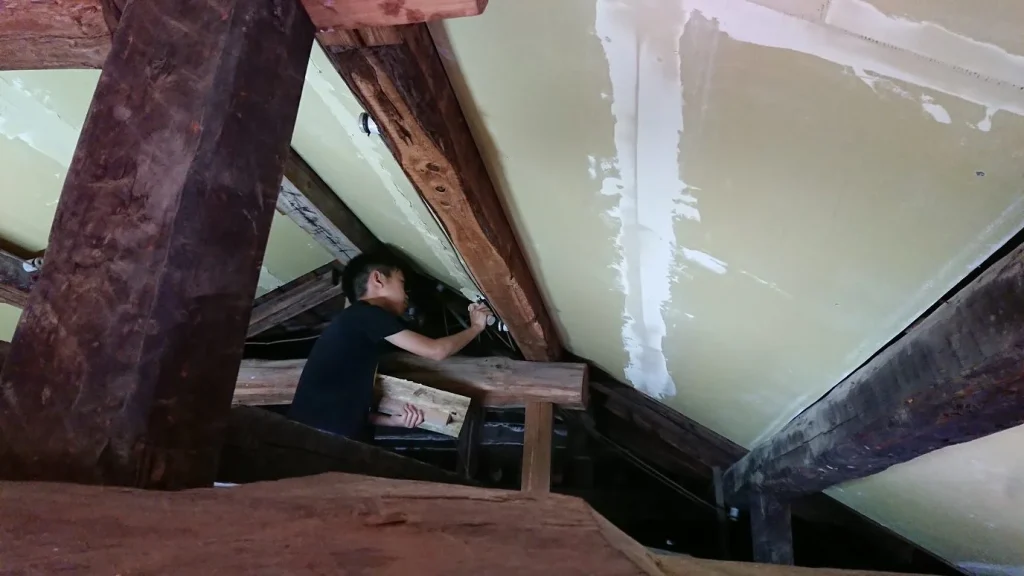
The completed renovation of the detached building
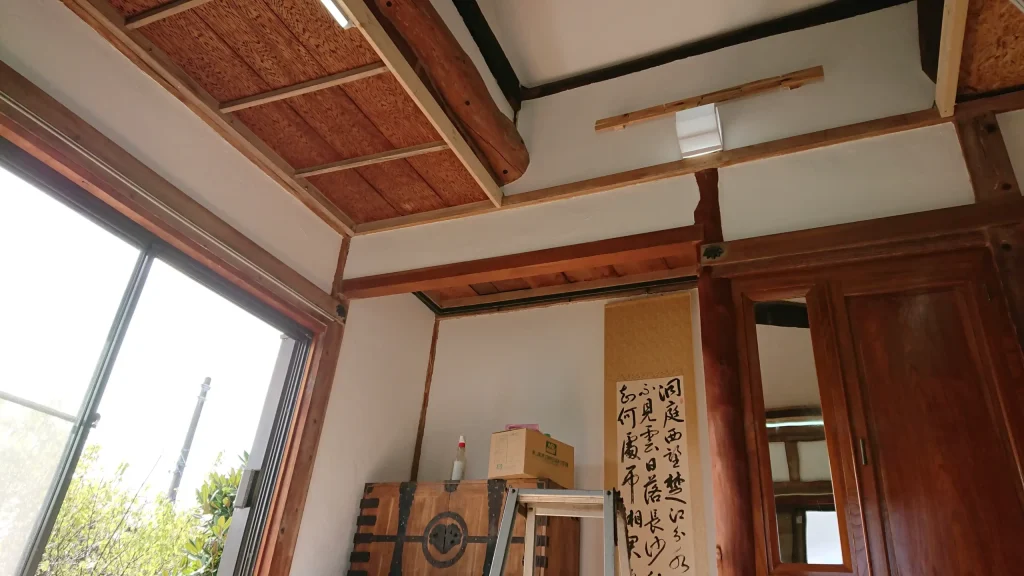
In August 2020
I’d like to introduce the completed renovation of the detached building.
The sliding doors that once divided the space from the adjacent room were replaced with walls. We applied new plaster, similar to the aged plaster on the other walls, and also finished the ceiling with plaster.
For room lighting, LED lights were strategically dispersed to reveal the beams, making the overhead space appear larger than before. In the back, a loft was installed.
The hammock hung from the beams post-completion has become quite popular (laughs).
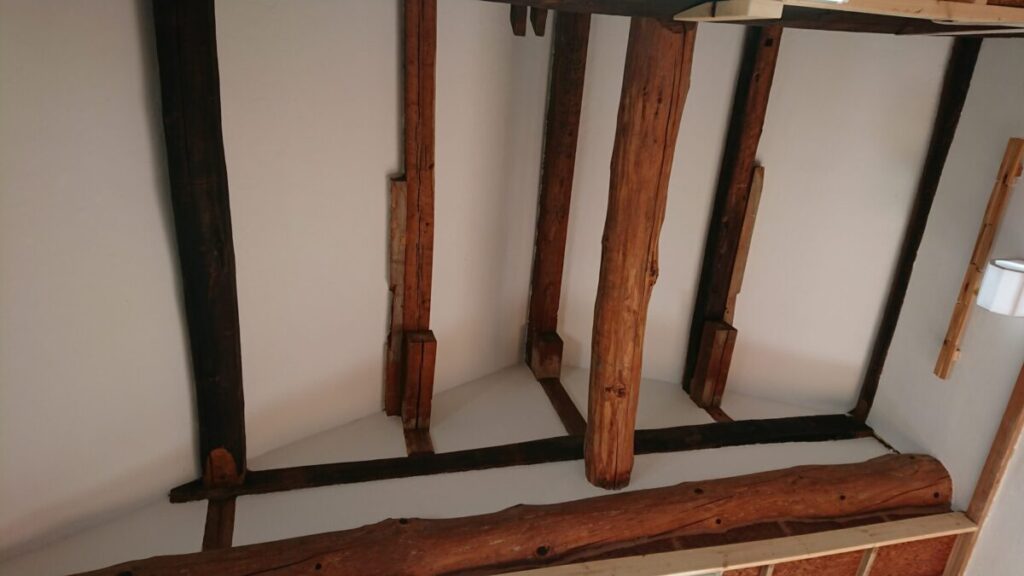
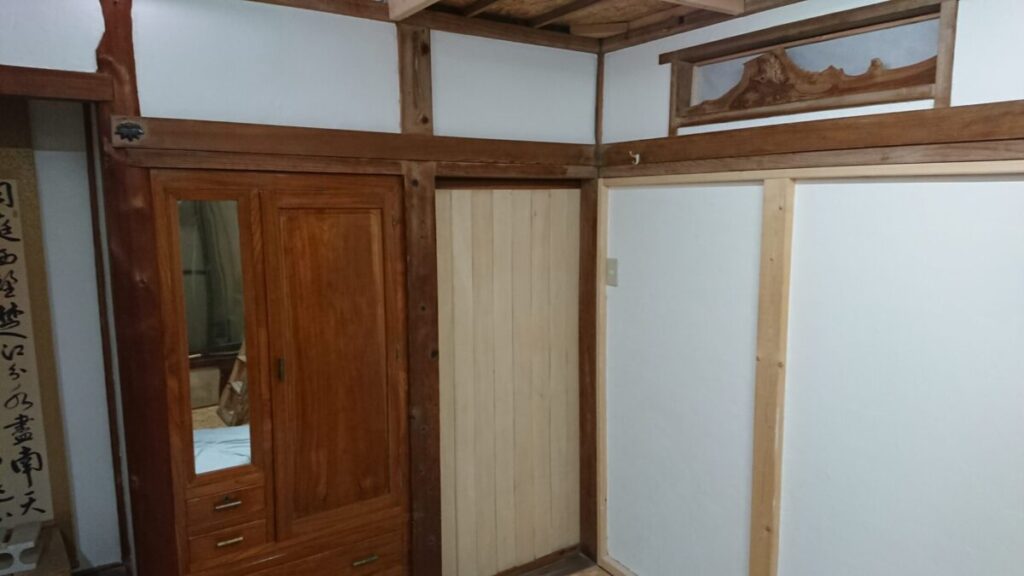
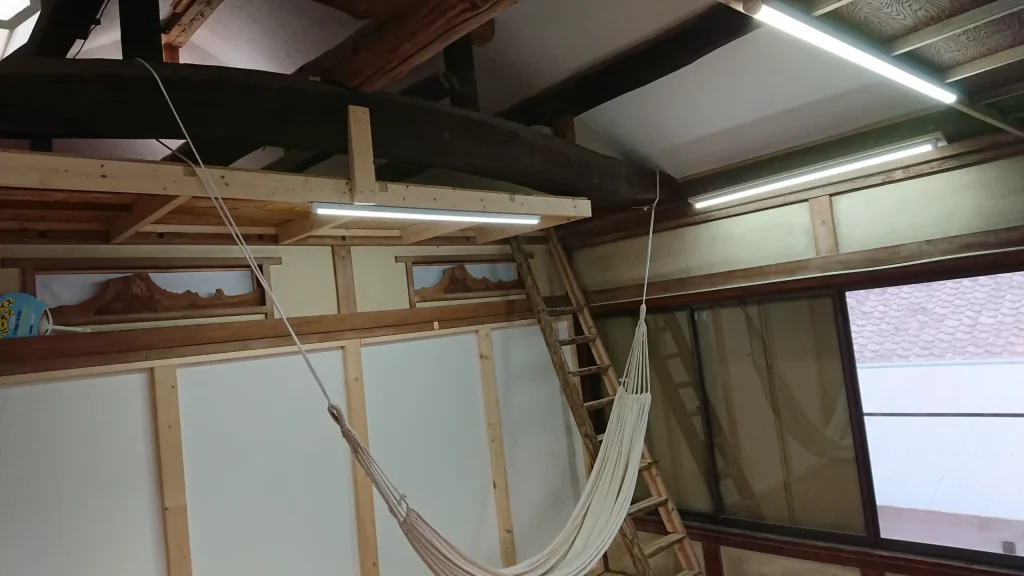
And, the loft that the Second son was adamant about creating. Once built, it turned out to have a low ceiling and beams, making it a space primarily for sleeping. Nevertheless, it’s spacious enough for Second son and 2-1 to sleep comfortably side by side.
We installed indirect lighting control at the bedside switch, so the ambiance is quite pleasant (laughs).
The sofa bed crafted from leftover materials after the renovation has become 2-1’s favorite gaming spot.
Even after the renovation, the Second son and 2-1 continue to stay at Grandpa and Grandma’s house almost every weekend. It’s a very old and tiny hideaway, but it has become a cherished place filled with memories.
